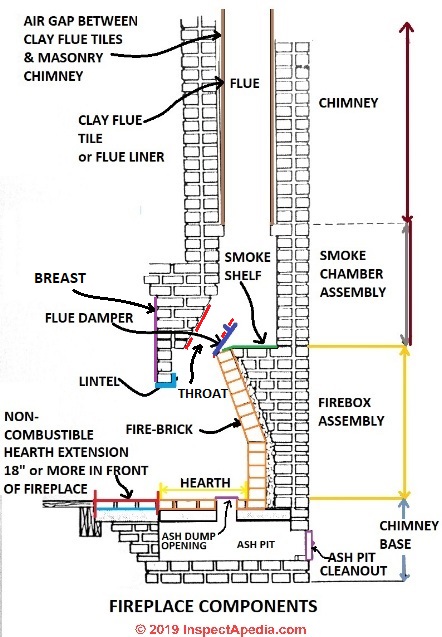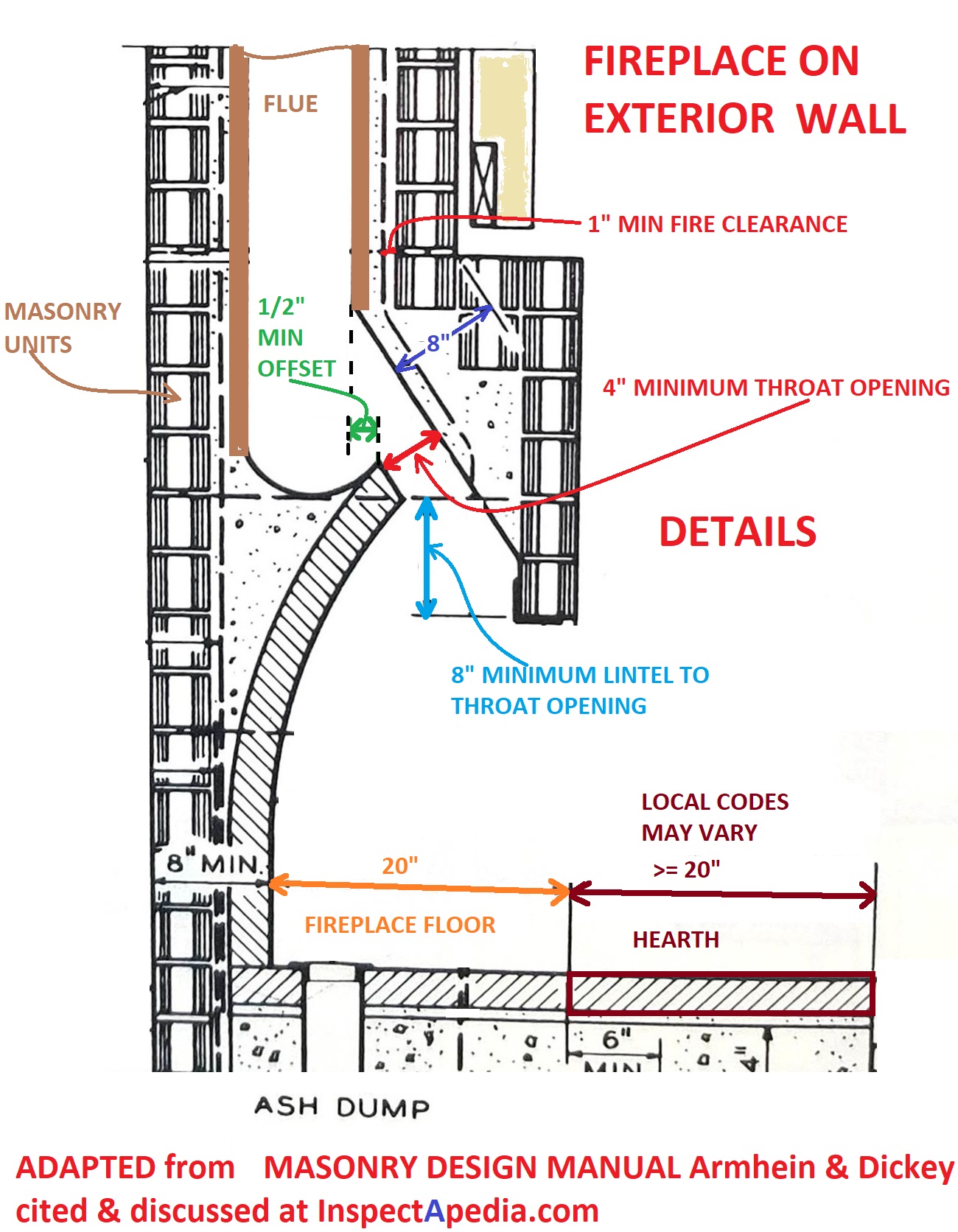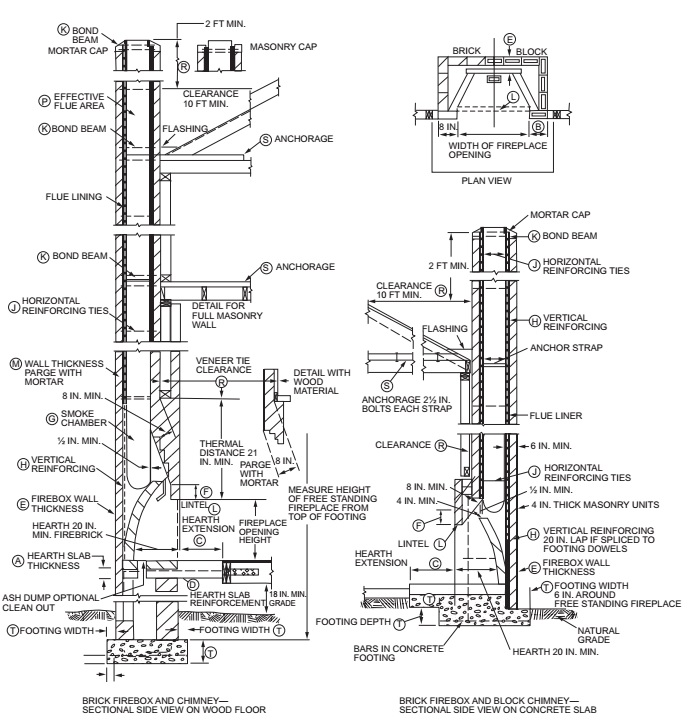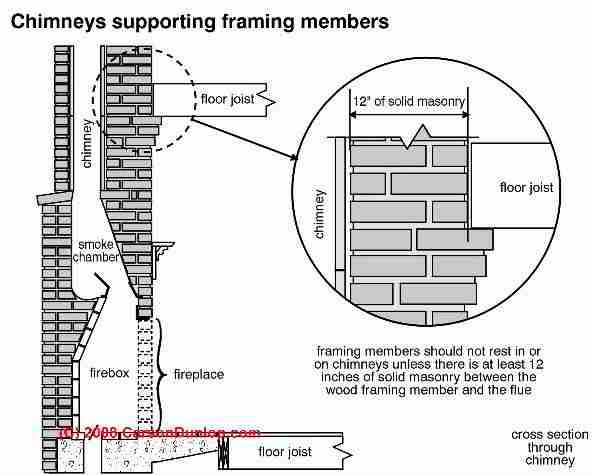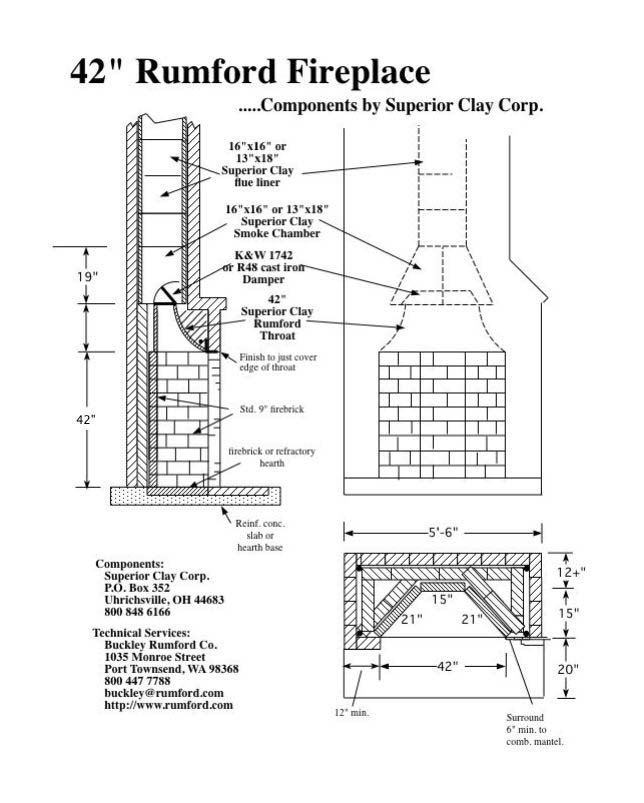Brick fireplace construction drawings are essential blueprints that guide the building process of a brick fireplace, ensuring that all design specifications, safety codes, and aesthetic considerations are met. These drawings typically include detailed plans, elevations, and sections that illustrate every aspect of the fireplace, from the foundation to the chimney cap. The foundation plan shows the layout and dimensions of the footing that will support the weight of the fireplace structure. This is crucial because a well-built foundation prevents settling and cracking, which could compromise the fireplace’s integrity. The drawings also outline the type and placement of reinforcement, such as steel rebar or mesh, which is necessary to enhance the strength and durability of the concrete base.
Images about Brick Fireplace Construction Drawings
Brick Fireplace Construction Drawings

Elevation drawings in brick fireplace construction plans provide a vertical view, depicting the height, design, and placement of different elements such as the firebox, mantel, and chimney. These elevations help visualize how the fireplace will look in relation to the surrounding space and ensure that proportions are correct. The firebox, the part of the fireplace where the fire burns, must be constructed with firebricks and refractory mortar to withstand high temperatures. The dimensions of the firebox, as shown in the drawings, are critical for efficient combustion and proper draft. Additionally, the elevation drawings include details about the lintel, a horizontal support above the firebox opening, which is typically made of steel or reinforced concrete to bear the load of the masonry above it.
Sectional drawings offer a cutaway view of the fireplace, revealing the internal components and construction techniques that are not visible in plan or elevation views. These sections illustrate the thickness of the walls, the arrangement of bricks, the flue system, and the clearances required for safe operation. For instance, the flue, which channels smoke and gases out of the building, must be properly sized and lined with a material like clay tiles or stainless steel to prevent heat and corrosion damage. The sectional drawings also show the damper, a movable plate that controls airflow and can be closed when the fireplace is not in use to prevent drafts. These internal details are crucial for ensuring that the fireplace operates efficiently and safely.
Finally, detailed drawings and notes about the materials and construction techniques are included in the comprehensive set of fireplace construction plans. These notes specify the types of bricks, mortar mixes, and any additional materials such as insulation or flashing that will be used. Flashing, for example, is installed around the chimney to prevent water from leaking into the structure. The drawings also include instructions for proper mortar application, bricklaying techniques, and curing times to ensure a robust and durable build. Additionally, the construction drawings adhere to local building codes and regulations, which often dictate specific requirements for fireplace construction to minimize fire hazards and ensure structural stability. By providing a clear and detailed roadmap, these construction drawings are invaluable tools for builders, ensuring that every aspect of the fireplace is meticulously planned and executed.
Fireplace u0026 Hearth construction, inspection & repair
01.160.0201: Chimney Detail Chimney design, Masonry, Chimney cap
Chapter 10: Chimneys and Fireplaces, 2018 North Carolina
Masonry Fireplace – Masonry – Download Free CAD Drawings, AutoCad
INTERNATIONAL RESIDENTIAL CODE (IRC) ICC DIGITAL CODES
Masonry Chimney Indoor Fire Clearances from Combustibles
Pin on Fireplace Maintenance
Rumford Fireplace Plans u0026 Instructions
Related Posts:
- Small Brick Fireplace
- Remodel Brick Fireplace With Stone
- Red Brick Outdoor Fireplace
- How To Clean Mold Off Brick Fireplace
- Painted Gray Brick Fireplace
- Paint Wash Brick Fireplace
- Victorian Brick Fireplace
- Old Brick Fireplace Remodel
- Update Old Brick Fireplace
- Old Brick Fireplace Makeover Ideas
When it comes to building a brick fireplace, construction drawings play a crucial role in ensuring that the project is executed smoothly and accurately. These drawings serve as a roadmap for the construction process, providing detailed instructions on how to build the fireplace according to the desired design and specifications. In this article, we will explore the importance of brick fireplace construction drawings and how they can help in achieving a successful fireplace construction project.
Importance of Brick Fireplace Construction Drawings
Brick fireplace construction drawings are essential for several reasons. First and foremost, they provide a visual representation of the final design, allowing both the builder and the homeowner to visualize how the finished fireplace will look. This helps in ensuring that everyone is on the same page in terms of design expectations.
Secondly, construction drawings outline the exact dimensions and measurements of the fireplace, ensuring that it is built to precise specifications. This is important for ensuring structural integrity and safety of the fireplace.
Additionally, construction drawings provide detailed instructions on materials and construction techniques to be used during the building process. This helps in avoiding any confusion or mistakes during construction, ultimately resulting in a high-quality finished product.
Lastly, construction drawings serve as a reference point throughout the construction process, allowing builders to stay on track and ensure that the project is progressing according to plan.
Creating Accurate Brick Fireplace Construction Drawings
When creating brick fireplace construction drawings, it is important to ensure accuracy and attention to detail. The drawings should include precise measurements, dimensions, and material specifications to ensure that the fireplace is built correctly.
It is also important to consider factors such as ventilation requirements, fire safety regulations, and aesthetic considerations when creating construction drawings for a brick fireplace. These details help in ensuring that the fireplace not only looks great but also functions safely and efficiently.
Furthermore, it is recommended to work with an experienced architect or designer when creating construction drawings for a brick fireplace. Their expertise can help in incorporating all necessary details and considerations into the drawings, leading to a successful construction project.
Overall, accurate and detailed brick fireplace construction drawings are key to ensuring a successful fireplace construction project that meets all design requirements and safety standards.
Common Mistakes to Avoid
– Not including all necessary dimensions and measurements in the construction drawings can lead to errors during the building process.
– Ignoring fire safety regulations and ventilation requirements when creating construction drawings can result in an unsafe fireplace.
– Failing to consult with an experienced architect or designer when creating construction drawings can lead to oversight of important details.
– Not updating or revising construction drawings as needed throughout the building process can result in miscommunication and errors.
1. What information should be included in brick fireplace construction drawings?
Answer: Brick fireplace construction drawings should include precise measurements, dimensions, material specifications, ventilation requirements, fire safety regulations, and aesthetic considerations.
2. Why are accurate construction drawings important for building a brick fireplace?
Answer: Accurate construction drawings are important for ensuring that the fireplace is built correctly according to design specifications and safety standards.
3. How can I ensure that my brick fireplace construction drawings are accurate?
Answer: To ensure accuracy, it is recommended to work with an experienced architect or designer when creating construction drawings for a brick fireplace.
4. What are some common mistakes to avoid when creating brick fireplace construction drawings?
Answer: Common mistakes to avoid include not including all necessary dimensions and measurements, ignoring fire safety regulations, failing to consult with an experienced professional, and not updating or revising drawings as needed.
Why is it important to include material specifications in brick fireplace construction drawings?
Including material specifications in brick fireplace construction drawings is important for several reasons:
1. Quality control: Material specifications outline the types of materials that should be used in the construction of the fireplace. This ensures that high-quality materials are used, which is important for the durability and longevity of the fireplace.
2. Compliance with building codes: Building codes often have specific requirements for the materials used in construction projects. By including material specifications in the drawings, builders can ensure that they are compliant with these codes.
3. Cost estimation: Material specifications help builders accurately estimate the cost of constructing the fireplace. This can help clients budget for the project and prevent any unexpected expenses.
4. Communication: Material specifications provide clear guidelines for contractors, subcontractors, and other stakeholders involved in the construction process. This helps prevent misunderstandings and ensures that everyone is on the same page.
Overall, including material specifications in brick fireplace construction drawings is essential for ensuring a successful and efficient construction process.
What are some benefits of using construction drawings as a reference point throughout the construction process?
- Accuracy: Construction drawings provide detailed information on measurements, materials, and specifications, ensuring accuracy in the construction process.
- Clarity: Drawings help convey information visually, making it easier for contractors and workers to understand the project requirements.
- Consistency: Using construction drawings as a reference point helps maintain consistency throughout the construction process, ensuring that all elements are built according to the design intent.
- Cost savings: By following construction drawings, potential errors and rework can be minimized, leading to cost savings in the long run.
- Communication: Drawings serve as a common reference point for all parties involved in the construction project, facilitating communication and coordination among architects, engineers, contractors, and subcontractors.
